The next step in the home theater project was getting some sort of projector screen in place. I’ve been using a blank wall since we moved in, but this really isn’t a wonderful solution. There are a couple nail holes that screw up the picture, there is texture on the walls, and the paint isn’t pure white.
There are a number of articles online that describe various ways to create you own screen. After doing a lot of research, I decided to opt for a cheap pre-made screen instead. I purchased a 120” Elite Screens Sable Fixed Frame screen. One of the reasons this screen is less than one third of the cost of most screens is that it packs down into a reasonable size box for shipping. That translates to “some assembly required.”
It took me about 1.5 hours to get the screen put together, but I could probably cut that in half now that I know what I’m doing. You basically assemble the frame with a few screws and then methodically stretch the material with clips to provide a smooth flat surface. Tim and Chelsea came over to help mount it on to the wall and it took all four of us to get it on there.
I’m fairly pleased with the end result The black velvet border really sucks up any light from the projector that flows over the edge of the screen. That is important because it allows you to easily fill the whole screen with the picture. The screen does have some imperfections and a noticeable hot spot when the picture is a solid color. I’m playing around with a few ideas to minimize the appearance of the flaws, but for the price, this is still good deal.
Next up: mounting speakers on the wall and running speaker wire inside the walls.

 We have a row of arbor vitae trees in the backyard. They provide a nice visual block between us and the neighbors, but during the recent snow storm, they took quite a beating. The tops of the trees were bent down so far that I could hit them with a broom!
We have a row of arbor vitae trees in the backyard. They provide a nice visual block between us and the neighbors, but during the recent snow storm, they took quite a beating. The tops of the trees were bent down so far that I could hit them with a broom!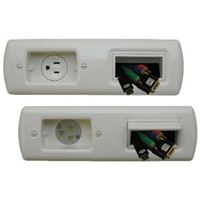 Very shortly after buying the projector, I built a simple shelf mount for it. It was easier and cheaper than hanging it from the ceiling and the Epson 8350 has awesome lens shift so I was still able to get the picture in the right spot. However, the cables were left dangling down the wall. I finally got around to fixing that this past weekend.
Very shortly after buying the projector, I built a simple shelf mount for it. It was easier and cheaper than hanging it from the ceiling and the Epson 8350 has awesome lens shift so I was still able to get the picture in the right spot. However, the cables were left dangling down the wall. I finally got around to fixing that this past weekend.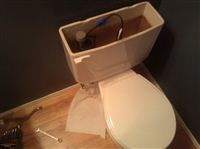 When the inspector went through this house, he noted that all of the toilets had very old gaskets that should be replaced. It wasn’t something we asked the homeowners to fix so I’ve been going through and getting them changed out. I’m far from an expert, but since I had a few issues that were solved by the Internet, I thought I’d give back some of the things I learned.
When the inspector went through this house, he noted that all of the toilets had very old gaskets that should be replaced. It wasn’t something we asked the homeowners to fix so I’ve been going through and getting them changed out. I’m far from an expert, but since I had a few issues that were solved by the Internet, I thought I’d give back some of the things I learned.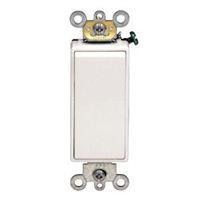
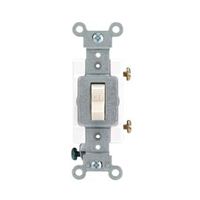
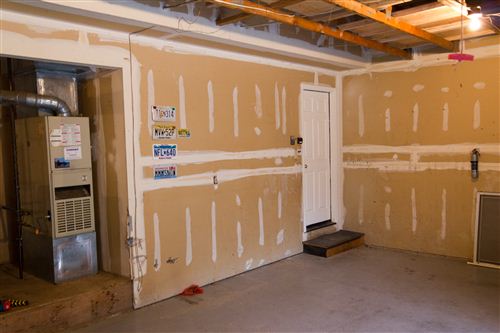
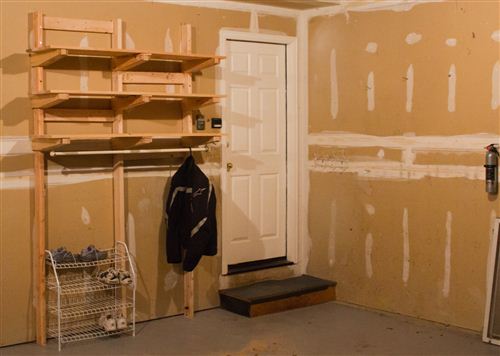
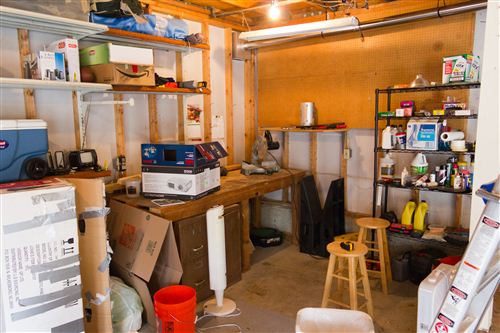
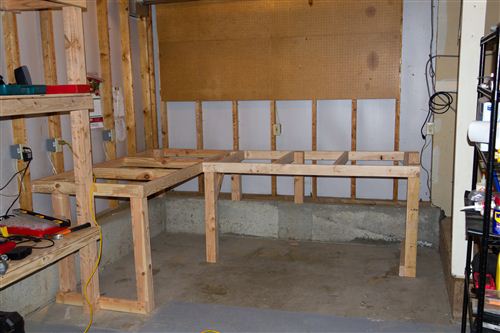
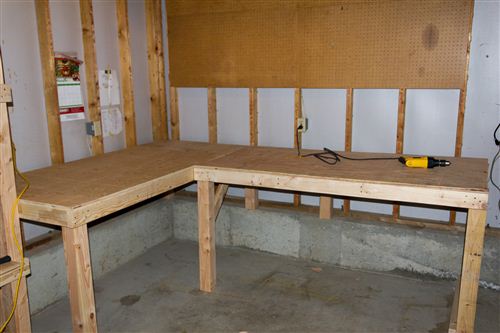
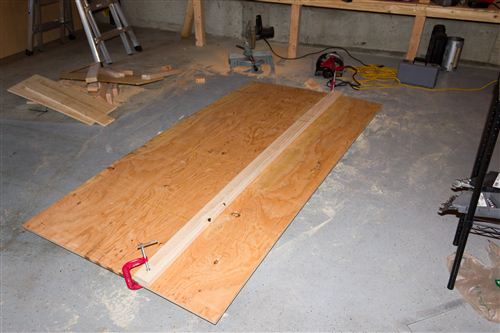
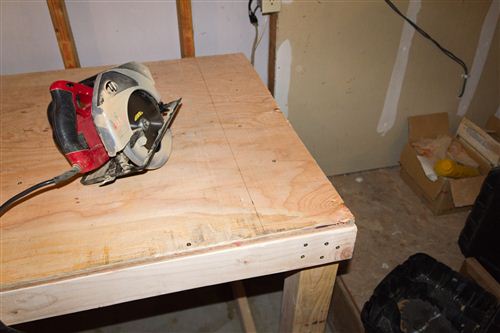
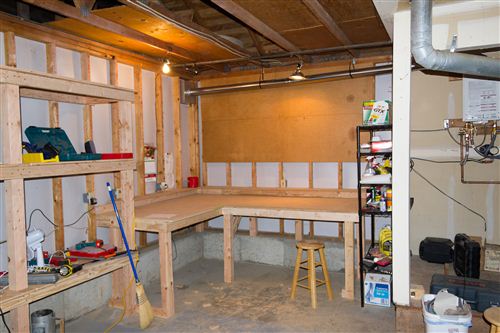
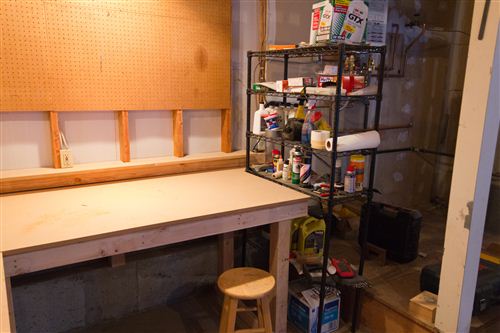
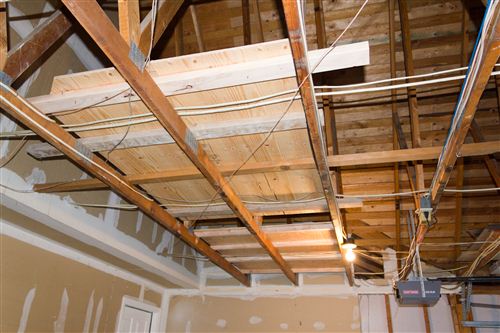
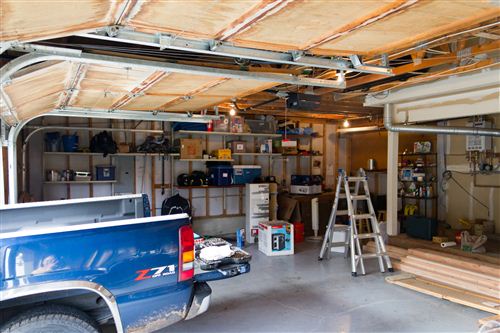
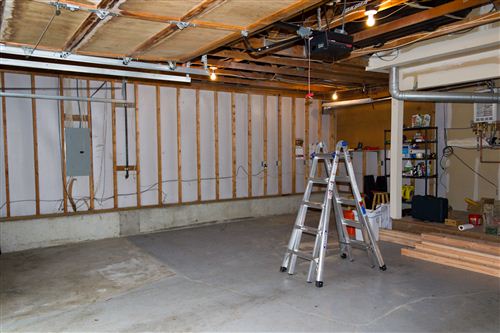
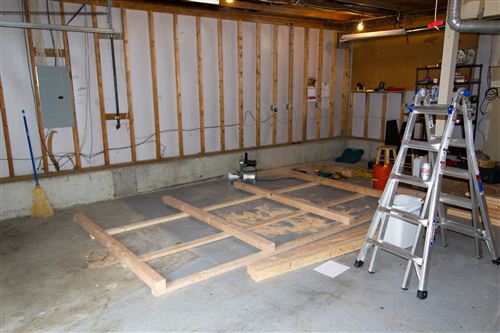
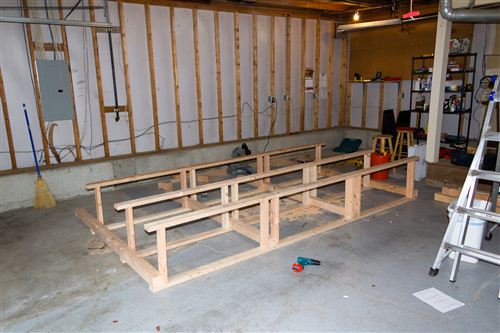
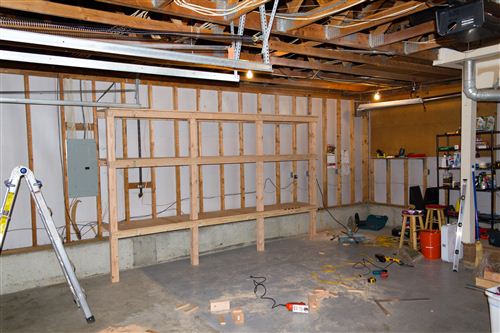
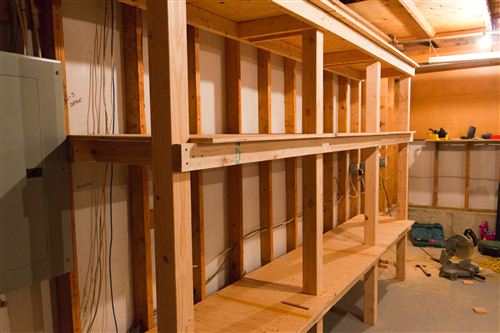
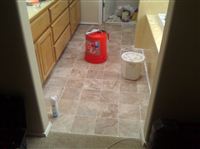 When we bought our house, the master bathroom had carpeting and no door. Odd, yes. There is a separate toilet room at the end of the bathroom and that part did have a door, but it’s still a bit weird to have someone watch you in the shower.
When we bought our house, the master bathroom had carpeting and no door. Odd, yes. There is a separate toilet room at the end of the bathroom and that part did have a door, but it’s still a bit weird to have someone watch you in the shower.