 Even though Facebook has a billion users, there are still new people joining and at least one of the people who joined recently is reading this blog post. So I thought it would be good to do a blog post about my thoughts on privacy and Facebook.
Even though Facebook has a billion users, there are still new people joining and at least one of the people who joined recently is reading this blog post. So I thought it would be good to do a blog post about my thoughts on privacy and Facebook.
First of all, there are a ton of knobs for controlling your data in Facebook. Allow certain friends to see certain info, keep some things private from everyone, or approve any photo your tagged in. The list goes on and on and the list changes fairly silently in the background. Putting secret stuff on Facebook and trying to control it with their settings is a recipe for disaster. That’s how you get the crazy stories about somebody posting something about their boss and then getting fired because it leaked out.
Here’s an easy way to make sure nothing that you consider private ever leaks out: don’t put anything that you consider private into Facebook.
This starts from the minute you sign up and you are presented with a bunch of data fields. What’s your favorite book? Who are your relatives? What’s your birthday? What’s your hometown? Stop and ask yourself why you’re putting any of this data in there. I fill in some fields like my religious views and some favorite things I enjoy, but in general, if you wouldn’t stand on a stump in a park and yell it out, don’t type it in to those fields.
This guideline should continue to apply every day you’re on Facebook. If you wouldn’t show that picture to your boss, a hacker, or your family, don’t put it on Facebook (or anywhere on the Internet for that matter.)
So what is the bar for things that are ok to make public? That’s one that’s different for everyone. I live a fairly public life. I’ve been blogging daily for over 10 years so the thought of posting some photos on Facebook doesn’t bother me. But there are still things that I won’t put on the Internet like photos or text showing that I’m on vacation and won’t be in my home for x days. However, that’s something that lots of other people do and don’t feel weird about. I also don’t “like” very many things because it’s just more data that can be used to profile me. You need to figure out your own line. The nice thing about Facebook is that you can join, enter very little personal data and then kibitz. Nobody says you have to post anything, but if you’re friends with people, you can still see what they are up to.
It’s a great tool, but it can cause you a lot of trouble if you start relying on anything in the privacy settings to keep certain info from certain people. As soon as you put anything in digital form anywhere on a computer, you are opening yourself up to the potential that the world will know about it.
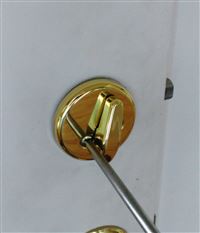 When I bought the condo, I wanted to change the locks so I called a locksmith and paid him something like $100 to change a couple locks. Since then I’ve learned that this is a super easy project to do on your own.
When I bought the condo, I wanted to change the locks so I called a locksmith and paid him something like $100 to change a couple locks. Since then I’ve learned that this is a super easy project to do on your own. 
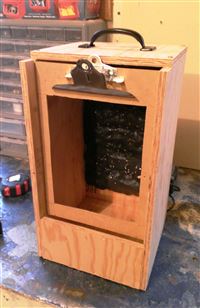 Mom and Dad got me a great
Mom and Dad got me a great 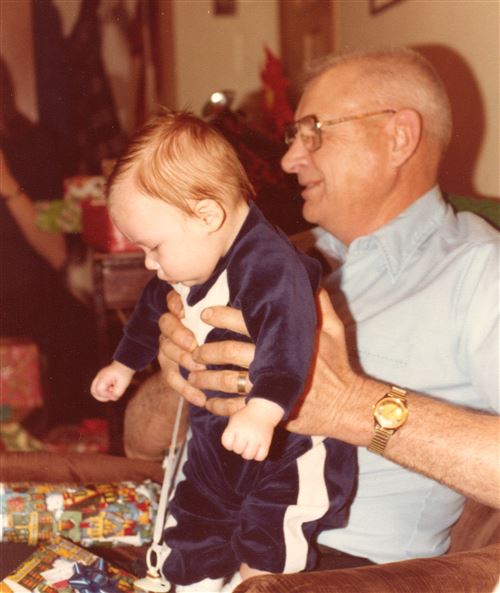
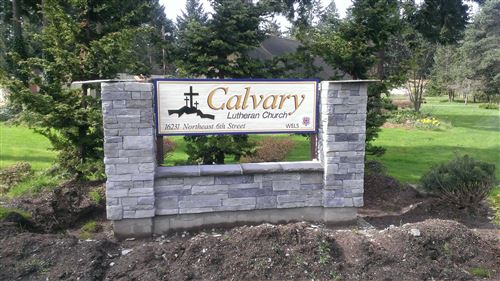
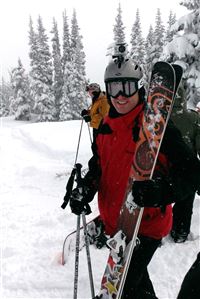 As we came back from our vacation last Wednesday, I checked the forecast and saw that it was dumping in the mountains. I immediately emailed work, told them I was going to extend my vacation by one more day and recruited a friend from work to come with me. (Safety first, ski and ride with a buddy on deep days!)
As we came back from our vacation last Wednesday, I checked the forecast and saw that it was dumping in the mountains. I immediately emailed work, told them I was going to extend my vacation by one more day and recruited a friend from work to come with me. (Safety first, ski and ride with a buddy on deep days!) Even though Facebook has a billion users, there are still new people joining and at least one of the people who joined recently is reading this blog post. So I thought it would be good to do a blog post about my thoughts on privacy and Facebook.
Even though Facebook has a billion users, there are still new people joining and at least one of the people who joined recently is reading this blog post. So I thought it would be good to do a blog post about my thoughts on privacy and Facebook.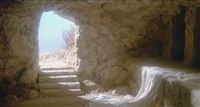 The angel said to the women, “Do not be afraid, for I know that you are looking for Jesus, who was crucified. He is not here; he has risen, just as he said. Come and see the place where he lay. Then go quickly and tell his disciples: ‘He has risen from the dead and is going ahead of you into Galilee. There you will see him. Now I have told you.” Matthew 28:5-7
The angel said to the women, “Do not be afraid, for I know that you are looking for Jesus, who was crucified. He is not here; he has risen, just as he said. Come and see the place where he lay. Then go quickly and tell his disciples: ‘He has risen from the dead and is going ahead of you into Galilee. There you will see him. Now I have told you.” Matthew 28:5-7
Baptism Plans
General tradition is to have the baptism in church fairly soon after the birth, but other than saying that there’s no age too young, there’s nothing in the Bible about specifically how quickly it needs to happen. The Bible says that everyone is sinful from conception, we’re only saved through faith in Christ who died to rescue us from the judgment for our sin, and that this faith is created and maintained through the Gospel that God brings to us in baptism and the Lord’s Supper. That’s what we know. What we don’t know is what happens to an unbaptized person, specifically children. It’s a tough question filled with lots of emotions, but since the Bible is silent on that topic, we shouldn’t try to fill in an answer. Tyla and I don’t want to put ourselves in a situation where we’d have to wonder if something were to happen, so we’ve chosen to do the baptism right in the hospital when he is born. Pastor said he’s happy to be on call and drive over when we’re ready for him, but if he’s not available and the situation is urgent then we’ll do it ourselves. Baptism is about the act that God is performing in the heart of the recipient, not about the person doing the baptism.
We know that many of you are interested in being involved and some are even flying across the country to be here, so we’re planning an affirmation in church later in the month. There won’t be any specific religious significance to the affirmation, but we will do it to let the congregation know that our son was indeed baptized and share the celebration of another soul being added to God’s kingdom. We’re shooting for Sunday, June 23 which should be a week or two after our son is born, but obviously we’ll adjust if there are unexpected circumstances.
P.S. I know that the readers of this blog have lots of different opinions about baptism and about religion in general, but if you want to know more about our baptism beliefs, our church’s site has a good overview. And of course I’m happy to talk about it too.